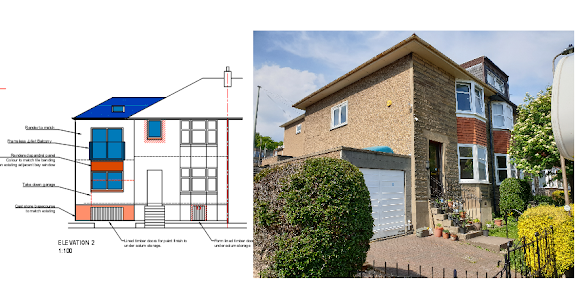Knocking through a wall
In older properties it can often make sense to create one larger room for modern family living. The most efficient way of doing this is to knock the wall down between two rooms, called forming a slapping. A structural engineer should always be consulted to ensure the correct lintels specification is used to support the wall and floors above. You will also need to ensure that any steel beams are protected from fire. The builder will needle the wall above the opening and support these on temporary props before removing the wall where the opening is being formed. The lintel will then be positioned on padstones set into the wall on each side and shims put in above to make up the space between the top of the lintel and the remaining wall. As with all structural alterations there will be evidence of settlement in the finishes around the affected area.

Comments
Post a Comment